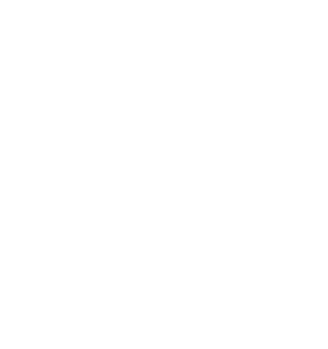111 South Wacker Drive is the result of development efforts by The John Buck Company. The building is located in the Chicago West Loop at the intersection of Wacker Drive and Monroe Street. Jim Goettsch, of Lohan Caprille Goettsch Architects of Chicago, designed the building, bringing together the same award-winning design team from the recently completed UBS Tower at One North Wacker Drive.
111 South Wacker Drive offers tenants ideal proximity to public transportation hubs, expressways, financial exchanges, major banks, courthouses and many major corporations. This 1.1 million square foot, 51-story structure provides the latest advances in business technologies. The mix of these latest technologies, combined with large, highly efficient floor plates (40’ lease span on approximately 27,000 rentable square foot floors) and the convenient location, equips tenants with a productive and attractive environment for business operations.
The Plaza and Lobby
The four vertical perimeter columns on each facade are transferred into 2 large columns on each of three sides of the building (the north, west and south sides). The ground floor perimeter columns are spaced at 80 feet. The result is a very open, transparent lobby/plaza environment. The plaza area features granite benches and planters.
The unique design of the lobby features a textured, marble clad center core. The marble on the core walls is from Portugal. Around the core, the underside of the spiral speed ramp provides a very dramatic, stepped lobby ceiling that culminates at the soffit level 44 feet above the plaza. The exterior walls of the lobby are enclosed with a 44-foot high water white, non-reflective glass wall supported by vertical cables which have a diameter of one inch and are five feet on center. The interior lobby walls are covered with Rosa Verona, a marble from Verona, Italy.
The Curtainwall Design
The exterior wall of the building is constructed of a factory glazed, unitized, aluminum and glass curtainwall system with exterior stainless-steel fins on each mullion. The columns are also clad in stainless steel. The design of the curtainwall emphasizes the verticality and the structural expression of the building.
